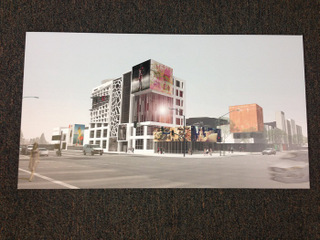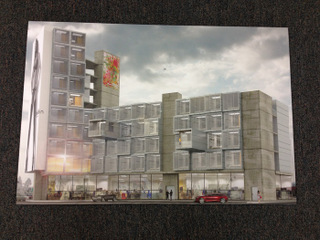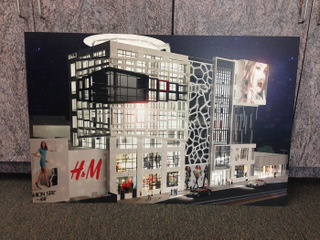- 6061 Dale Street - Suite G Buena Park, CA 90621
- Request A Quote
We are OPEN FOR BUSINESS and Implementing COVID-19 Safety Precautions – Click Below or Call for a Quote!

Yes we can print your architectural renderings!
Architectural rendering prints for Orange County construction sites are commonly seen these days. These two-dimensional images help passersby to envision the finished structure when there is little more than a hole in the ground to see.
In one case, it was M + D Properties. With the Source at Beach getting ready to be built, the property developer wanted consumers to have a vision of the super modern mall that is soon coming to Buena Park. Since there is a scheduled opening date of next year, it is clear that at this time it is very difficult to connect the architect’s plan with the splendor of the finished product. Because this is a quandary faced by most property developers, the use of architectural high resolution rendering prints in Orange County and its surrounding areas is becoming quite popular.

Use these prints as a selling tool!
Is there a benefit to letting passersby know how the architect envisioned the finished project to look? The short answer is a resounding yes. M + D Properties, which already owns and runs the Plaza Mexico in Lynwood, recognizes that getting consumer buy-in is a must for the new venue to succeed. A positive buzz that has shoppers anxiously awaiting the opening date is a good sign of an effective marketing campaign. At the heart of this type of campaign is the architectural rendering. Superior Signs and Graphics had previously done work for this developer at their Greenland Construction division.
The architectural renderings for M + D Properties were printed at 600 dpi, which makes them very detailed. (If you would like to go higher, we can accommodate you up to 1,200 dpi.) The clarity of the design and the color nuances are breathtakingly beautiful and distinct. For the images, we chose three different renderings that show the project from three different angles, which really help consumers to get a feel for the look of the finished mall. Since we depicted different times of the day, we added some play of light and shadow into the mix as well. The pictures are printed on matte vinyl. We mounted them on black gator-foam, which is an HD foam core.

Bring life to your architectural drawings in Orange County
Reactions to the images have been positive all the way around. The professional setup is a favorite of visiting architects while potential store management teams are getting a good feel for the finished look, which may influence their decisions to negotiate a lease offer. You see, rather than just a visual depiction of the coming mall, these drawings are also a sales tool for the developer who would like to see as many spaces rented out as possible on opening day. If the store representatives do not have a clear understanding of the mall’s look and atmosphere, they may not be willing to make a commitment until after opening day, when the finished structure is revealed.
Are you ready to break ground with your new development project? Remember to get your architectural renderings done early on so that your venue may be happily filled by the time you are ready to have some dignitaries cut the ribbon on opening day.






